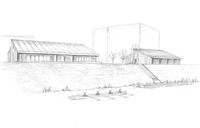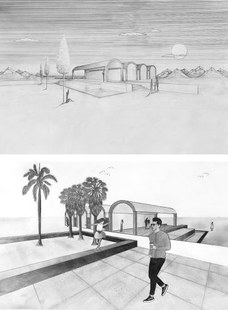Descriptive Geometry II
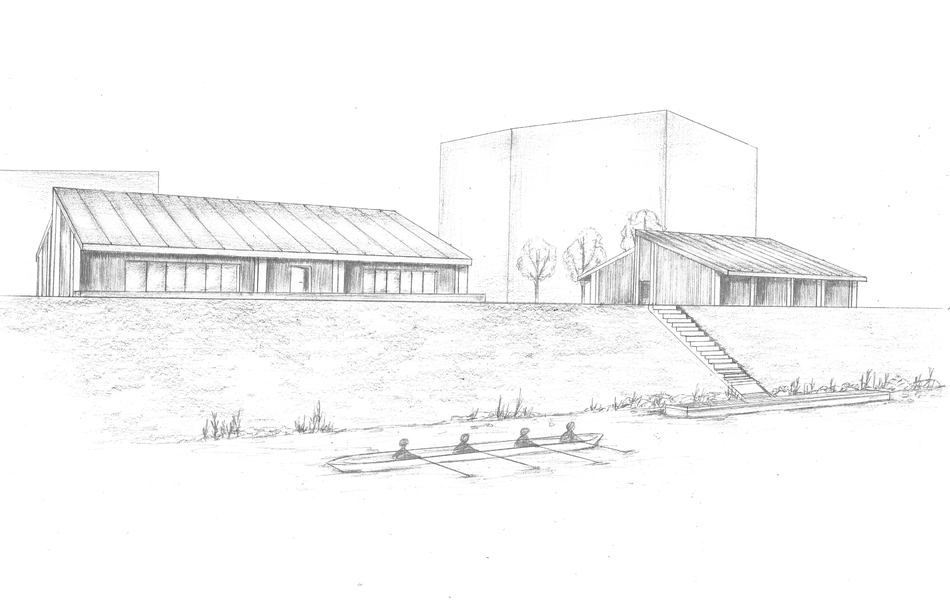
On the basis of the knowledge acquired in Descriptive Geometry 1, further basics in Descriptive Geometry and Perspective are conveyed in this subject. After using the parallel projection method to draw normal axonometries, in which the direction of projection is perpendicular to the image plane, the central projection method is the main topic of the course. The geometric basics of the architectural perspective are taught.
The concept of the vanishing point forms the basis for understanding the mapping method. Shadow constructions and reflections in perspective make it possible to reproduce realistic light and material conditions and to increase the spatial effect of the representation. Knowledge of photo reconstructions and photo montages are the prerequisites for application to design projects. Perspectives with an inclined image plane put the usual perspectives with a vertical image plane in a more comprehensive context.
A basic understanding of the central projection and its possible applications in architecture should be conveyed through this event and implemented in drawings. The comparison of the perspective with the normal axonometry of a building reveals the different effects on the viewer and thus the various possible uses.
Lectures and tutorials on the following topics:
Normal axonometry · Introduction to central projection · Role of architectural perspective · Puncture and trace point-vanishing point method · Central projection of flat figures · Collineation · Choice of parameters of a perspective · Split and measure in perspective · Perspective image of a circle · Light and shadow in perspective · Shadows with artificial lighting · Reflection in perspective · Photo reconstruction · Photo montage · Perspectives with an inclined image plane
The subject will be continued from SS 2022 with modified content by the Department of Architectural Representation, Prof. Alexander Bartscher.
3D models with animations for the examples in lecture and exercise are available on the platform Sketchfab to support the spatial imagination:
to the book "Geometrische Grundlagen der Architekturdarstellung": Sketchfab CornelieLeopold
to the task collection: Sketchfab DarstellendeGeometrie
Examples from the Summer Semester 2021:
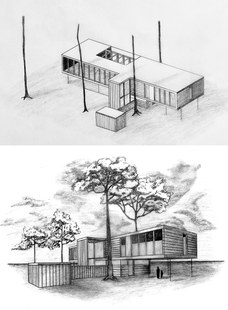 Examples from the 1st exercise on the topic:
Examples from the 1st exercise on the topic:
Normal Axonometry and Perspective of a building in comparison.
The topic of the assignment was to represent the Leavengood Residence in Florida by Paul Rudolph, designed and built in 1950/51, in a Normal Axonometry and a Perspective with given parameters. Students were assigned two variations of representing the building from two different sides. Normal Axonometry picks up where the winter term left off, focusing on the mapping method of parallel projection, and contrasts it with perspective based on the mapping method of central projection.
Both imaging methods have in common that the image plane is perpendicular to the viewing direction or projection direction. Nevertheless, completely different effects and possible applications of the presentation types result, since axonometry preserves the proportions, while in perspective the presentation is made from a viewer's point of view and thus proportions are not preserved.
Presentation drawings are created according to the construction drawings. The many fascinating perspective drawings of Raul Rudolph served as models.
Examples of the 2nd exercise on the topic:
Measuring, Dividing, and Image of a Circle in Perspective.
Depicting the Kimbell Art Museum in Dallas, Texas, designed in 1966 by Louis Isadore Kahn, in one perspective, two variations, was the subject of the 2nd exercise. The museum opened in 1972.
It was built in a spacious park that existed before 1966. The ground plan of the building shows a three-part symmetrical structure consisting of repeating rectangular bodies, which in turn are covered with identical barrel roofs, partly open partly closed.
The measuring point method was suitable for determining other corresponding building parts after the construction of one building part with a barrel roof. Three further building parts with barrel roofs were required. With the help of the division point, rows of trees were constructed.
According to the construction drawing of the perspective, trees, people, place design, ... were elaborated. The design elements should especially contribute to a spatial depth effect of the perspective.
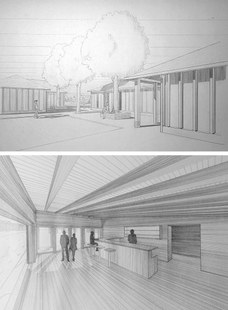 Examples of the 3rd exercise on the theme:
Examples of the 3rd exercise on the theme:
Exterior and Interior Perspectives with Shadows.
The boathouse of the rowing club at the Neckar in Mannheim, designed in the architecture project I, task and supervision by the departments of Building Construction I (substitute professor Benjamin Widmer) and Methodology of Design (Prof. Dirk Bayer), should be constructed in an exterior or interior perspective with realistic eye level and vertical image plane, taking into account light and shadow, as well as the possibly visible water reflection.
Perspectives should be meaningful to the design and supportive of the concept.
The perspective and lighting parameters should be chosen by the students themselves in a meaningful and realistic way.
Based on the construction drawings, the presentation drawings were created with design elements for depth effect.
Examples from the Summer Semester 2020:
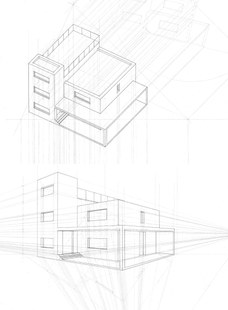 Examples from the 1st exercise on the topic:
Examples from the 1st exercise on the topic:
Normal Axonometry and Perspective of a building structure in comparison.
On the basis of a designed type series house according to Walter Gropius' "Baukasten im Großen" (Building Kit on a Large Scale), this was shown comparatively in a normal axonometry and a perspective.
Together with his office, Walter Gropius developed a system of six simple room solids, also known as "Baukasten im Großen", which allowed the addition and stacking of bar-like room modules. In this way, different house shapes could be developed. This was to maintain the demand for "the greatest possible typification (economic efficiency) and the greatest possible variability of the residential buildings". He had different variants developed here and drawn axonometrically as well as in views.
The students developed their building structure in a digital 3D model from the given construction set of solids and in a representation in assigned normal plans, ground plan, elevation and cross plan.
Then the designed building structure was represented in normal axonometry and perspective.
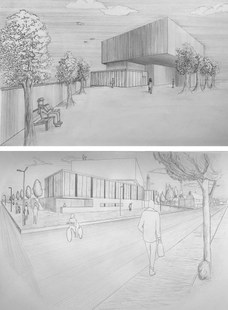 Examples of the 2nd exercise on the topic:
Examples of the 2nd exercise on the topic:
Measuring and Dividing in Perspective
The Visual Arts Centre in Navan, Ireland, was designed and built by "Grafton Architects" in 2006.
The office with Yvonne Farrell and Shelley McNamara received the Pritzker Prize in 2020.
Ireland's historic towns usually had a central building or square around which the town was built. Navan also had such a square, but shortly before the Visual Arts Centre was built, it was only used as a car park. To revitalise the city, the Visual Arts Centre, theatre, courthouse and gallery were placed on this site.
This simplified building was depicted in three variants in a perspective. The façade was to be constructed using the measuring point method.
Trees or street lamps were inserted using a division point.
A presentation drawing with design elements was created based on the construction drawing.
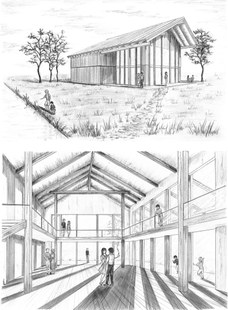 Examples of the 3rd exercise on the theme:
Examples of the 3rd exercise on the theme:
Exterior and Interior Perspectives with Shadows
The dance hall designed in Architecture Project I, task and supervision by the departments of Building Construction I (Prof. Stephan Birk) and Methodology of Design (Prof. Dirk Bayer), was to be presented in an exterior and interior perspective with realistic eye level and vertical image level, taking light and shadow into account.
The perspectives were to be meaningful for the design and support the concept.
The perspective and lighting parameters were to be chosen sensibly and realistically by the students themselves.
Based on the construction drawings, the presentation drawings were created as pencil drawings with design elements for depth effect and an atmospheric expression.

