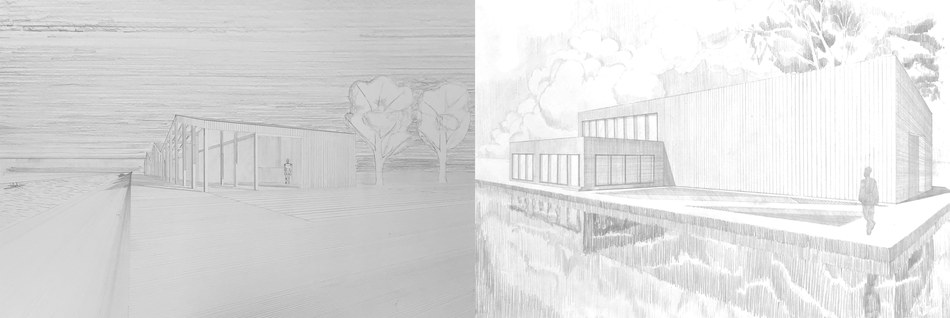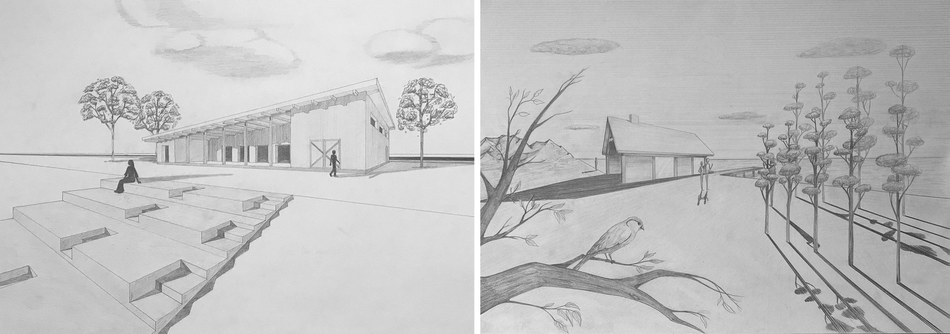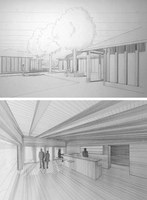Exterior and Interior Perspectives with Shadows - SS 2021
The boathouse of the rowing club at the Neckar in Mannheim, designed in the architecture project I, task and supervision by the departments of Building Construction I (substitute professor Benjamin Widmer) and Methodology of Design (Prof. Dirk Bayer), should be constructed in an exterior or interior perspective with realistic eye level and vertical image plane, taking into account light and shadow, as well as the possibly visible water reflection.
Perspectives should be meaningful to the design and supportive of the concept.
The perspective and lighting parameters should be chosen by the students themselves in a meaningful and realistic way.
Based on the construction drawings, the presentation drawings were created with design elements for depth effect.




