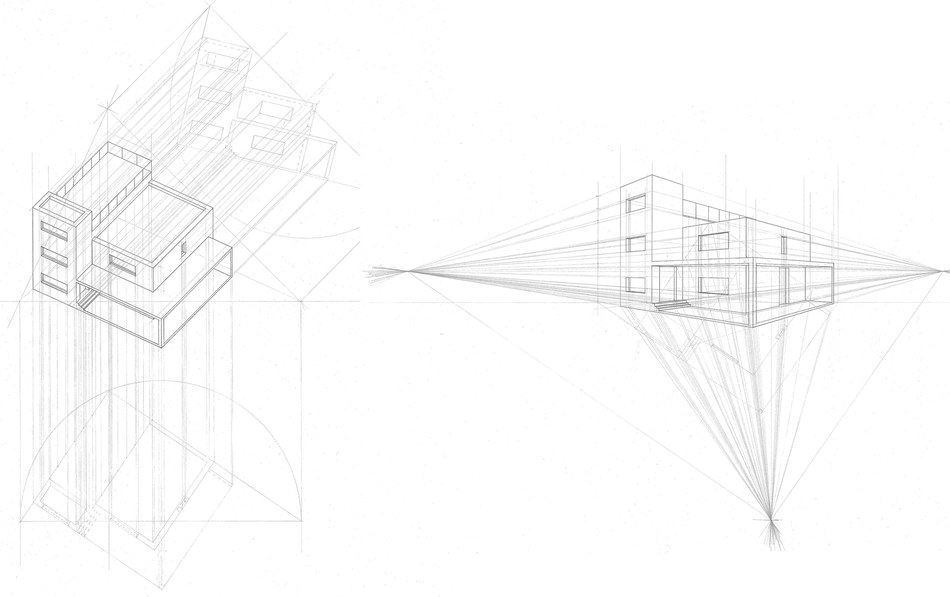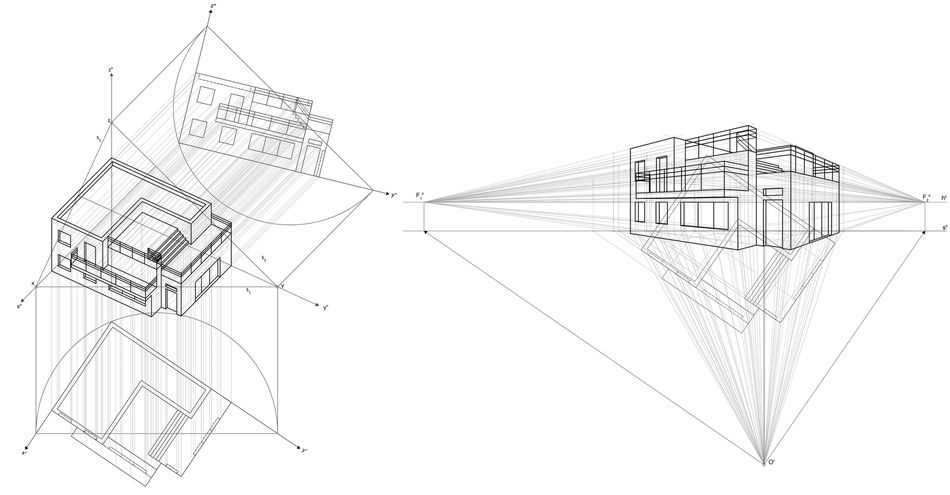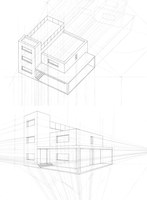Normal Axonometry and Perspective of a building structure in comparison - SS 2020
On the basis of a designed type series house according to Walter Gropius' "Baukasten im Großen" (Building Kit on a Large Scale), this was shown comparatively in a normal axonometry and a perspective.
Together with his office, Walter Gropius developed a system of six simple room solids, also known as "Baukasten im Großen", which allowed the addition and stacking of bar-like room modules. In this way, different house shapes could be developed. This was to maintain the demand for "the greatest possible typification (economic efficiency) and the greatest possible variability of the residential buildings". He had different variants developed here and drawn axonometrically as well as in views.
The students developed their building structure in a digital 3D model from the given construction set of solids and in a representation in assigned normal plans, ground plan, elevation and cross plan.
Then the designed building structure was represented in normal axonometry and perspective.



