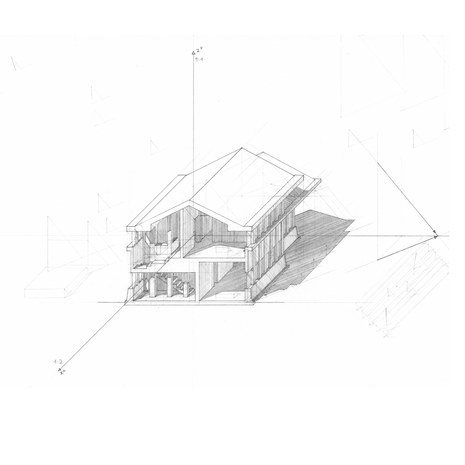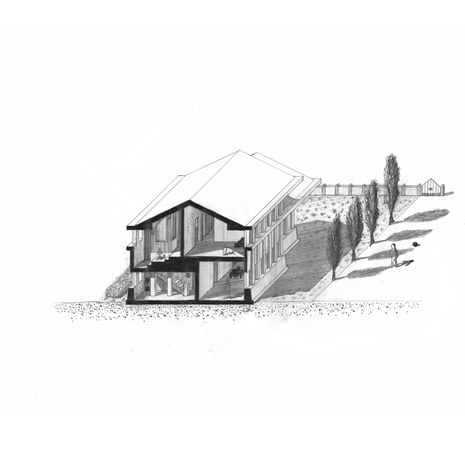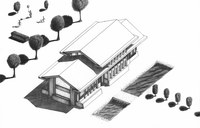Axonometries with light and shadow
Topic of the 3rd exercise in Descriptive Geometry 1 in WS 2021/22 had been axonometries with light and shadow.
The Cooley House by Marion Mahony Griffin and Walter Burley Griffin was built in 1926 in Monroe, Louisiana, USA. Marion Lucy Mahony Griffin (1871-1961) worked as an architect in the United States, Australia, and India. Being the second woman to graduate from MIT with a degree in architecture, she pioneered the participation of women in architecture. Mahony Griffin's life was shaped by her professional and personal relationships, particularly with Frank Lloyd Wright and her husband, architect Walter Burley Griffin (1876-1937).
The task was to draw an overall or sectional axonometry from floor plans, elevations and sections of the house. A provided 3D model of the house in Rhinoceros® facilitated the spatial understanding of the house. Shadow rendering based on a realistic direction of sunlight complements the spatial effect of the drawing. Four variants: Overall axonometry, Horizontal Sectional axonometry, Vertical Sectional axonometry - Longitudinal and Transverse Section was assigned to students according to their matriculation number.
Variant A: Overall axonometry - overall layout of the residential building
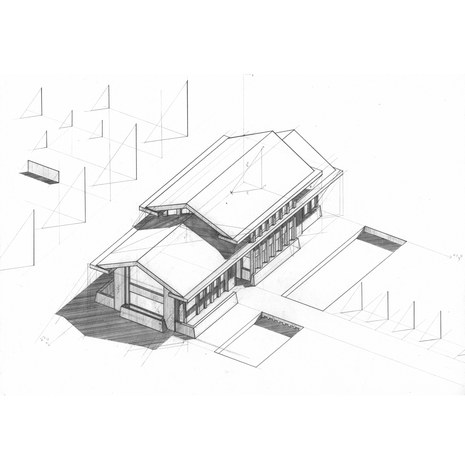
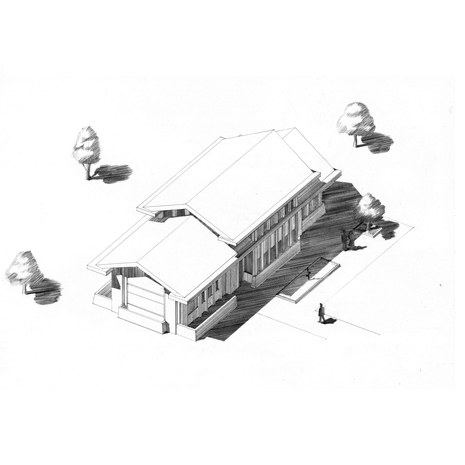
Variant B: Horizontal sectional axonometry - interior space with reference to outdoor space
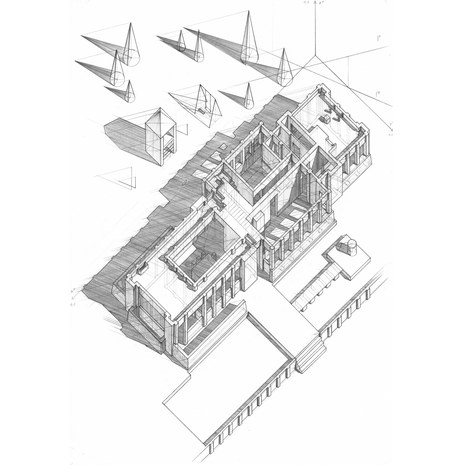
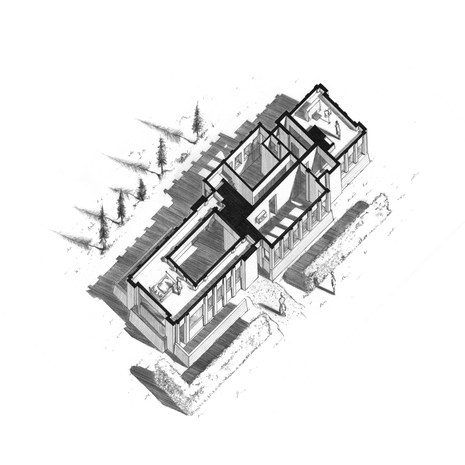
Variant C: Vertical sectional axonometry - interior and exterior space
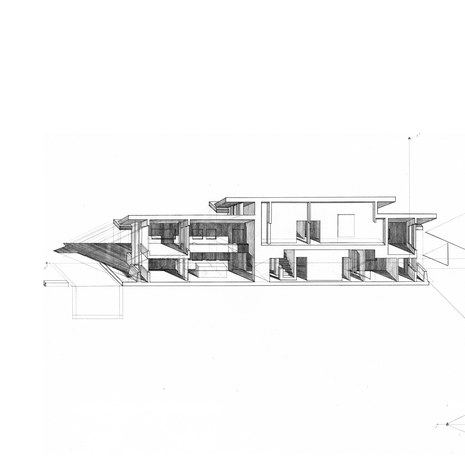
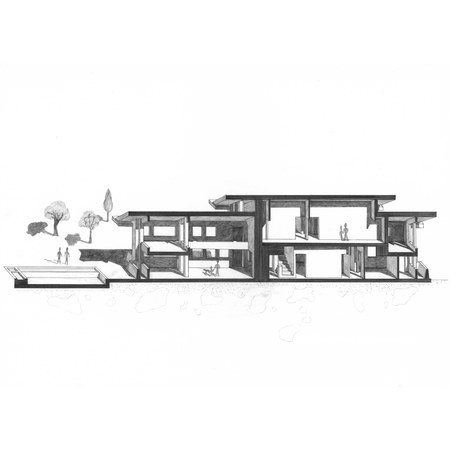
Variant D: Vertical sectional axonometry - stairway
