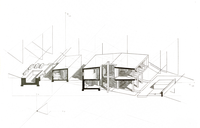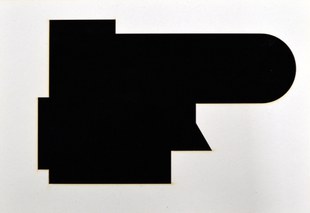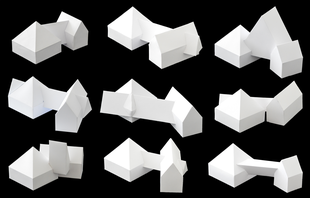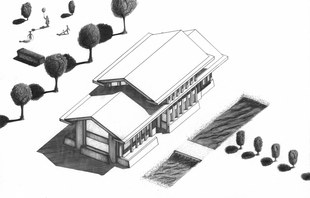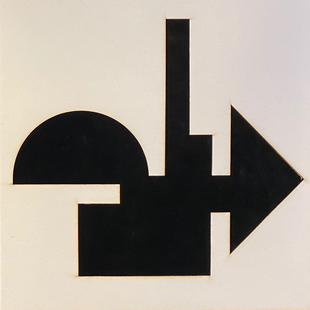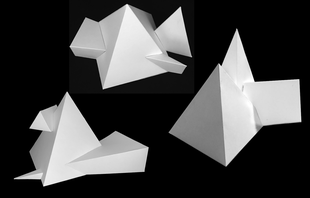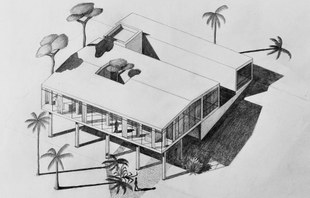Descriptive Geometry I
Descriptive Geometry I
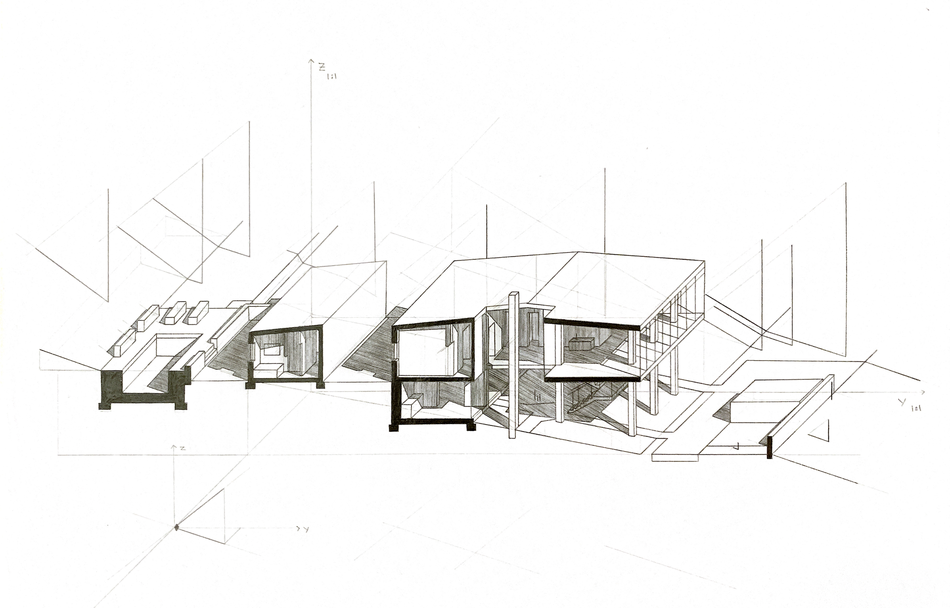
The subject Descriptive Geometry introduces the geometry of spatial objects and their representation in drawings. The geometric representation methods of parallel and central projection form the basis for this.
The focus in the first semester was in each year on parallel projection, which is developed into a working method for solving spatial problems in the drawing by means of assigned orthographic plans, multiview orthographic projection.
The study of the creation of basic geometric forms as well as their sections, intersections and developments forms a further focus. Examples of spatial objects, buildings and terrain are constructed and depicted in assigned orthographic plans, axonometries as well as coted topographic projections.
Light and shadow conditions are determined according to realistic sun positions depending on the geographical location, the time of year and the time of day and integrated into the representations.
The spatial model in physical and digital form complements the drawing and makes the connection between 3D and 2D clear.
In lectures and exercise groups, the basics are taught and worked out together in drawings. In three exercises to be handed in, the methods learned are implemented in application examples. A written exam concludes the submodule.
The course was a compulsory module for students of architecture, structural engineering/wood technology and civil engineering in the 1st semester.
The subject will be continued in winter semester 2022/2023 with modified content by the Department of Architectural Representation, Prof. Alexander Bartscher.
______________________
3D models with animations for the examples in the lecture and tutorials are available on the Sketchfab platform to support spatial imagination:
for the book "Geometric Basics of Architectural Representation": Sketchfab CornelieLeopold
for the task-collection: Sketchfab DarstellendeGeometrie
______________________
Examples of the 1st exercise on the topic: From 2D figures to 3D objects and their 2D representation
A spatial composition was developed from the 2D outline figure. The high variety of possible solutions show the problems of spatial thinking with the help of two-dimensional drawings. The designed 3D composition was presented in a cardboard model, in drawings of assigned othogonal views, an axonometry and a digital 3D model by Rhinoceros. In this way the students should get aware of the spatial interpretation of the 2D drawings.
Examples of the 2nd exercise on the topic: Intersection and unfolding of solids
The initial idea of the second task to be submitted in Descriptive Geometry 1 during WS 2021/22 was a composition from the union of three building parts: Pyramid house, gable roof house and prism. The intersection points and lines of the building parts were to be determined, the true shape of each surface was to be constructed, and the unfolding (mesh) of the composition was to be created, from which a paper model would eventually be built. To develop the idea and support the spatial imagination, students could voluntarily create a 3D model using Rhinoceros®.
Examples of the 3rd exercise on the topic: axonometries with light and shadow
The Cooley House by Marion Mahony Griffin and Walter Burley Griffin was built in 1926 in Monroe, Louisiana, USA. The task was to draw an overall or sectional axonometry from floor plans, elevations and sections of the house. Shadow rendering based on a realistic direction of sunlight complements the spatial effect of the drawing. Four variants: Overall axonometry, Horizontal Sectional axonometry, Vertical Sectional axonometry - Longitudinal and Transverse Section was assigned to students according to their matriculation number.
Examples of the 1st exercise on the topic: From 2D figures to 3D objects and their 2D representation
A spatial composition was developed from the 2D outline figure. The high variety of possible solutions show the problems of spatial thinking with the help of two-dimensional drawings. The designed 3D composition was presented in a cardboard model, in drawings of assigned othogonal views, an axonometry and a digital 3D model by SketchUp. In this way the students should get aware of the spatial interpretation of the 2D drawings.
Examples of the 2nd exercise on the topic: Intersection and unfolding of solids
The task was to develop a spatial composition of three planar bounded solids: two pyramids and a prism, creating lines of intersection between the solids. The shape of one pyramid was given. The other pyramid could have a triangular or square base, the prism a triangular base with vertical or horizontal edges. The intersections of the three solids were to be constructed in 2D drawings, the true shape of the various surfaces was to be determined with the intersection lines, and the unfolding was to be drawn as a mesh, as contiguous as possible, with adhesive edges.
Examples of the 3rd exercise on the topic: axonometries with light and shadow
The residential house of Lina Bo Bardi in São Paulo "Casa de Vidro", built in 1950-52, was given in floor plans, elevations and sections and had to be presented in different axonometric variations with light and shadow using a realistic position of the sun. A construction and presentation drawing was required in each case.
Variant A: Overall axonometry - overall layout of the residential building, location on the hillside
Variant B: Horizontal sectional axonometry - upper floor including furnishings, reference to outdoor space
Variant C: Vertical sectional axonometry - access to the building, location on the hillside
Variant D: Vertical sectional axonometry - atrium, location on the hillside, reference exterior/interior

